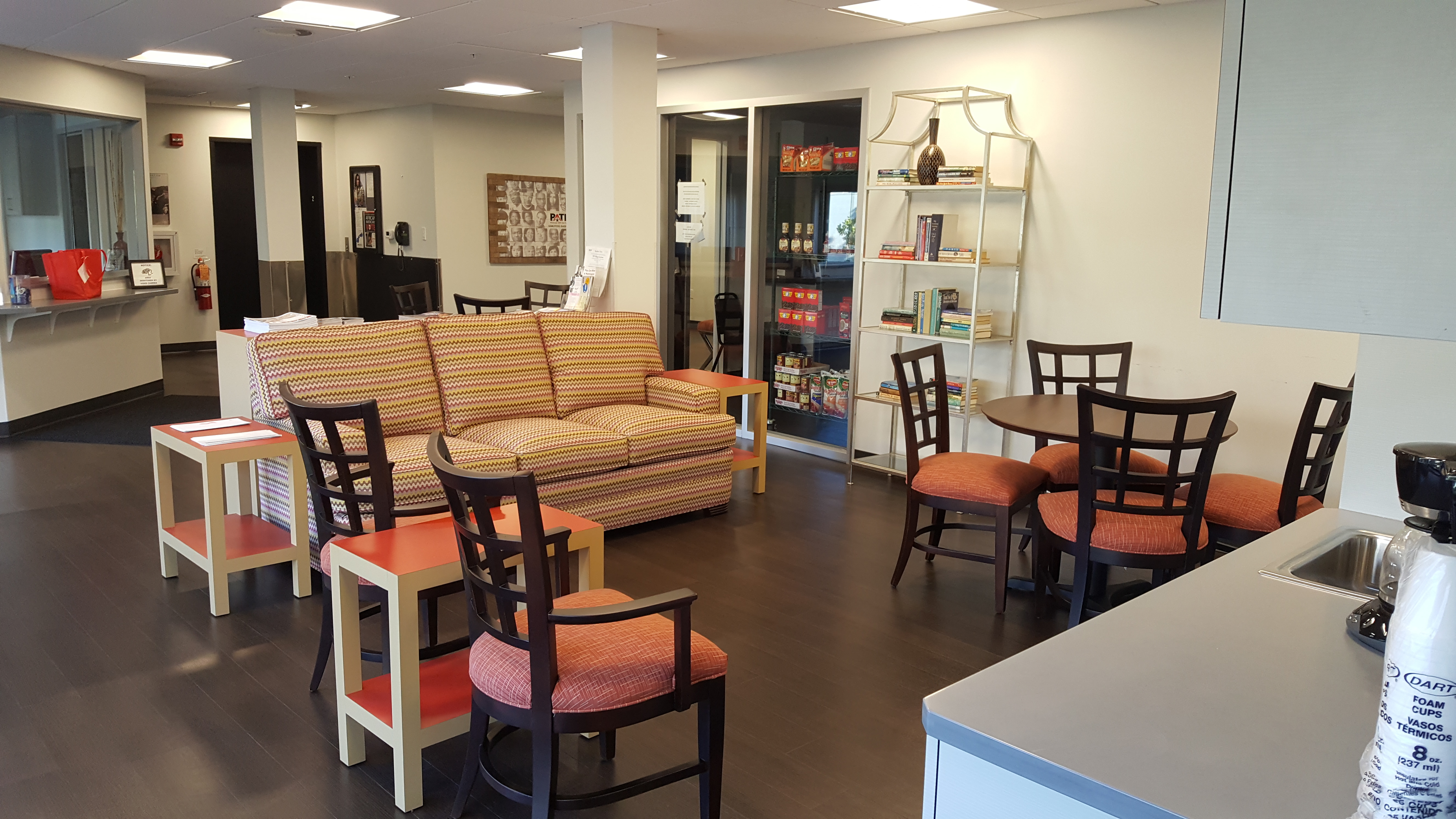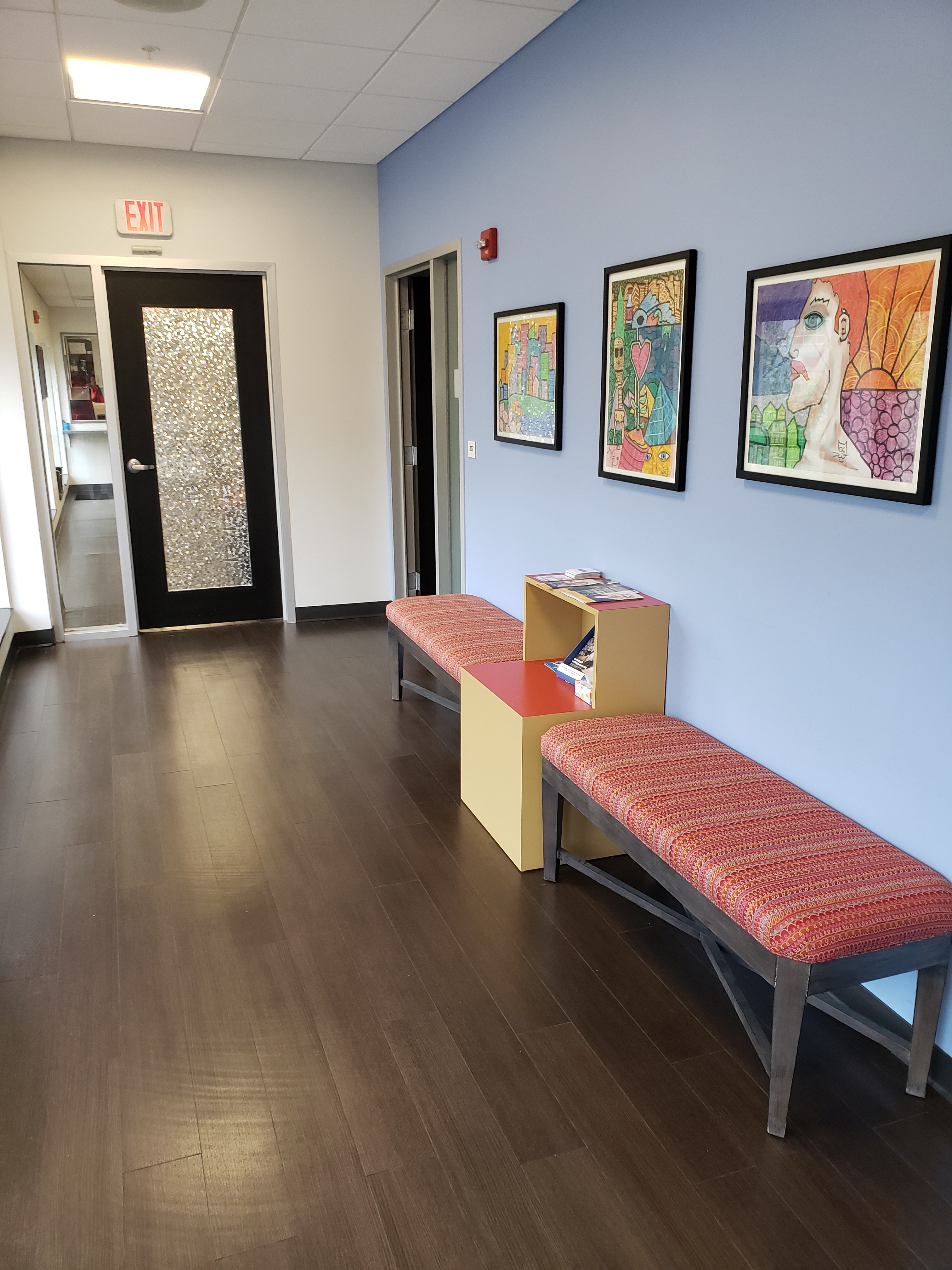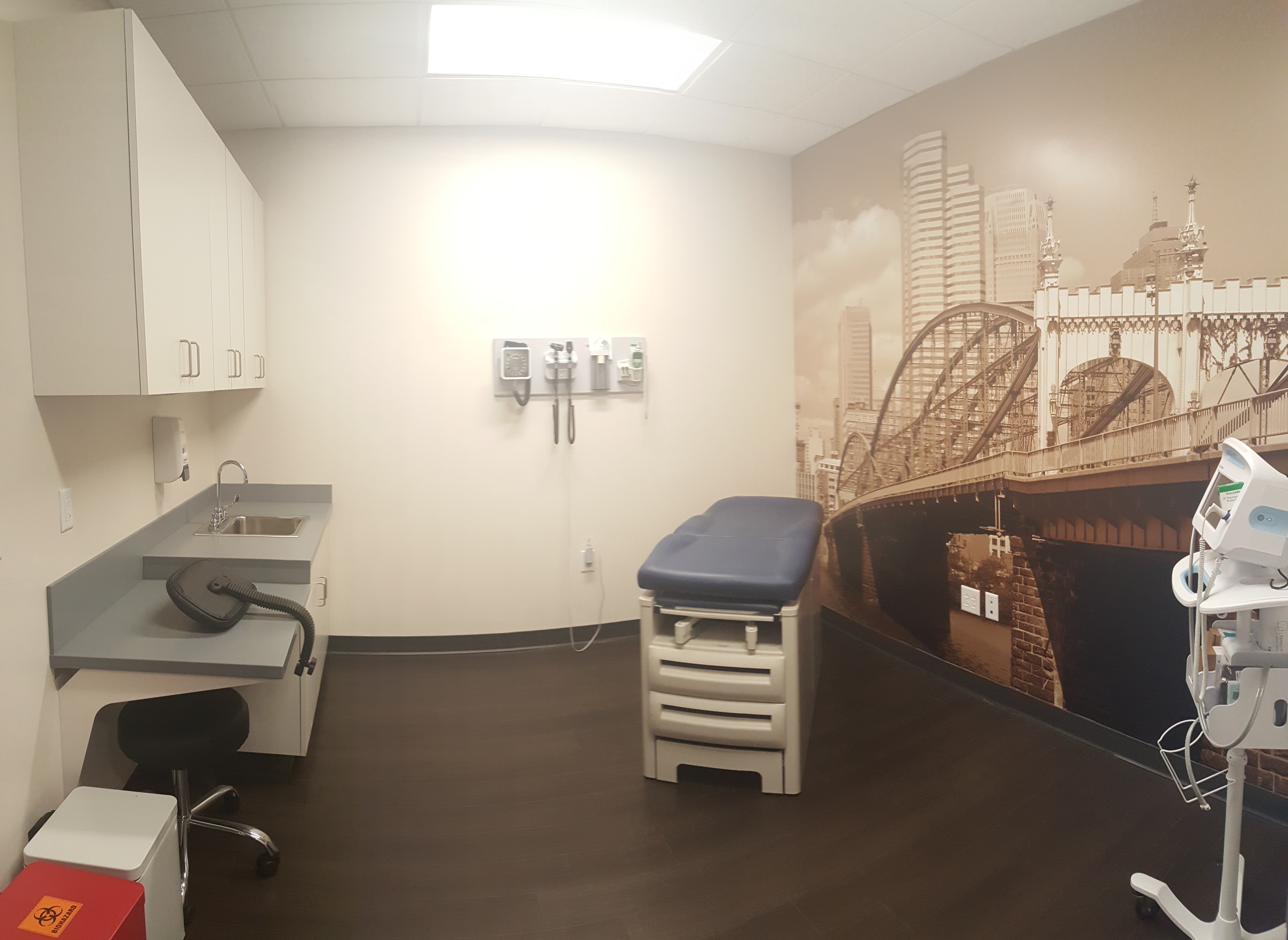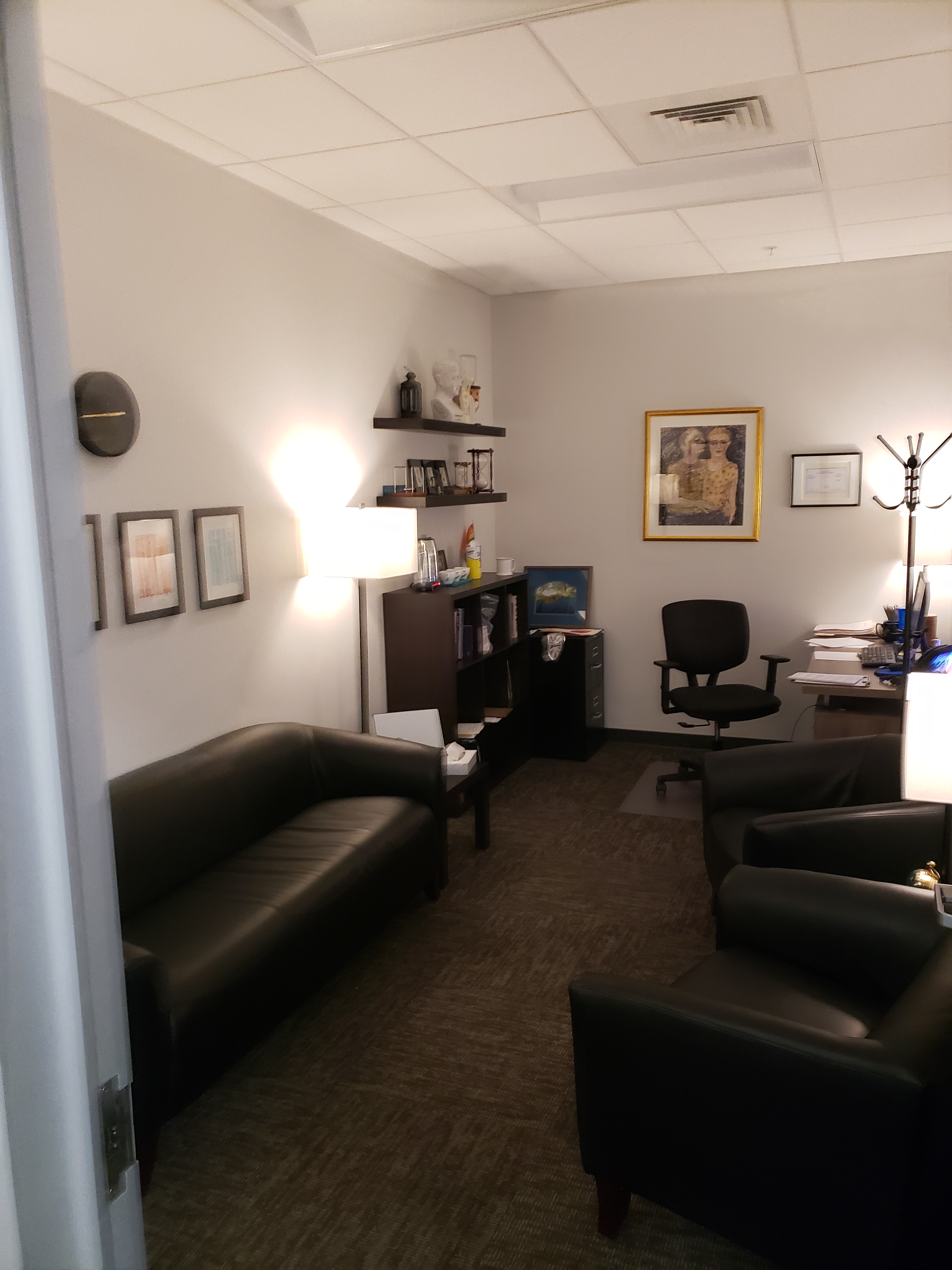Architect:
FortyEighty Architecture
Owner:
Pittsburgh AIDS Task Force
Categories:
[Sota] has proactively contributed to a collaborative construction process.
— Nick Wai-Poi
Mithun, Inc.
Contract Amount: $850k
Size: 6,900 s.f.
Type: Renovation
Work consisted of the complete renovation of an occupied 6,900 SF office space/medical facility. The existing space was converted into a new reception office, client waiting area, patient exam rooms, client interview rooms, and administrative offices. The renovated space also contains a food pantry distribution and storage area along with an onsite cooler-freezer storage unit for perishable goods. The renovations took place while keeping the existing adjunct office space fully functional for daily operations, and involved phased construction. Elaborate photo murals were included in the renovation to bring a sense of the city and neighborhood inside and tie the task force back to the community.











