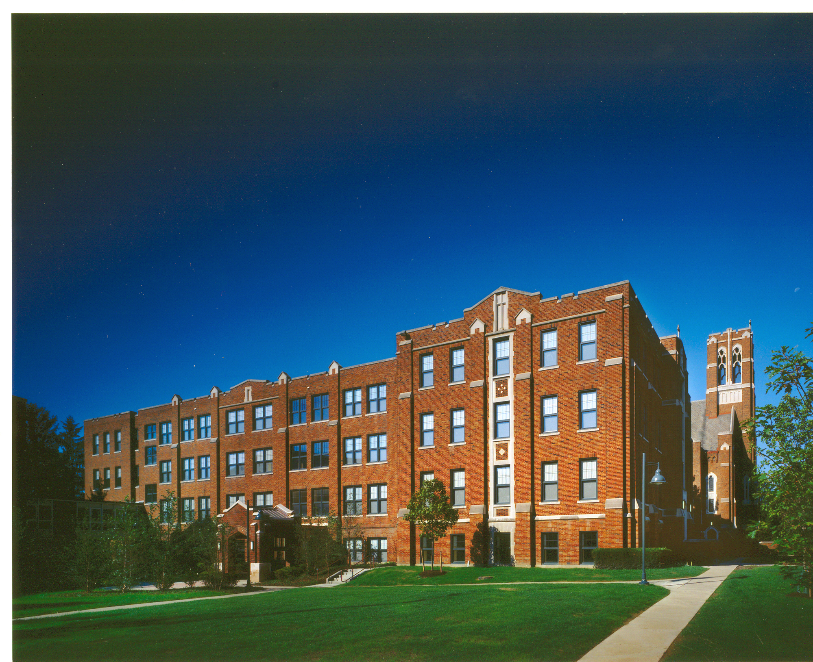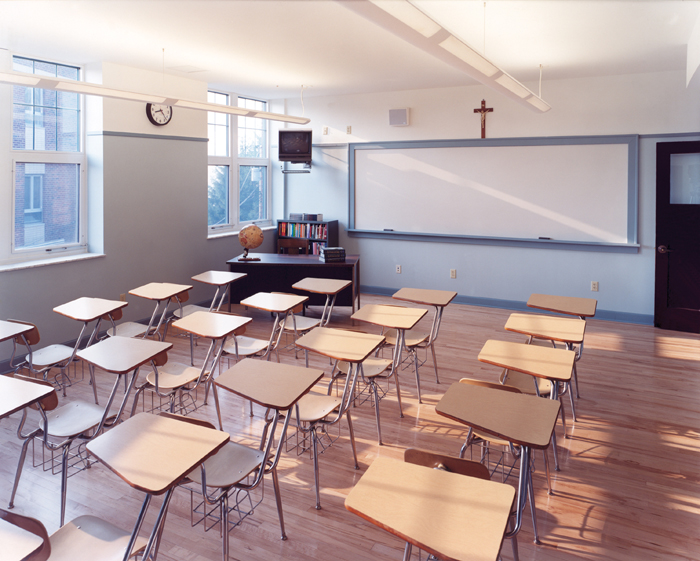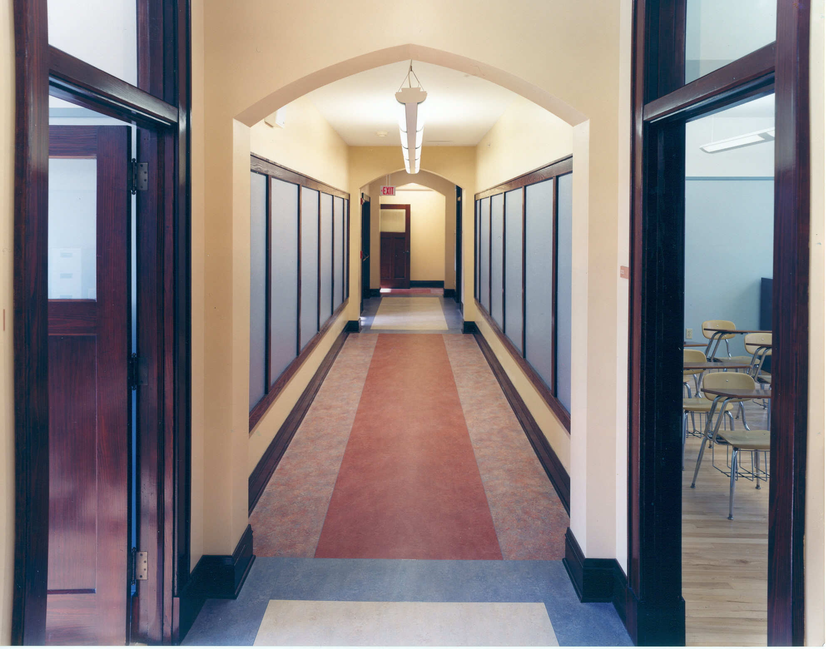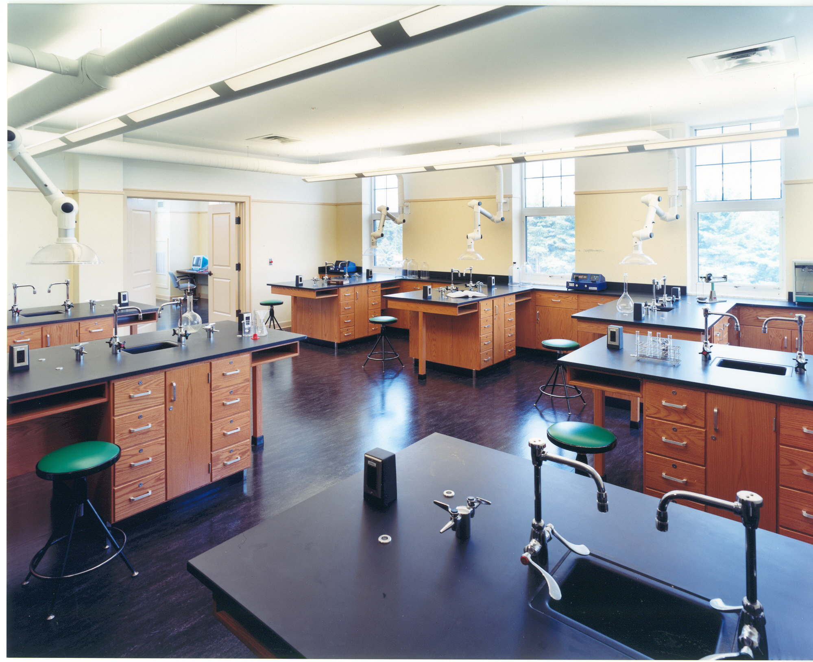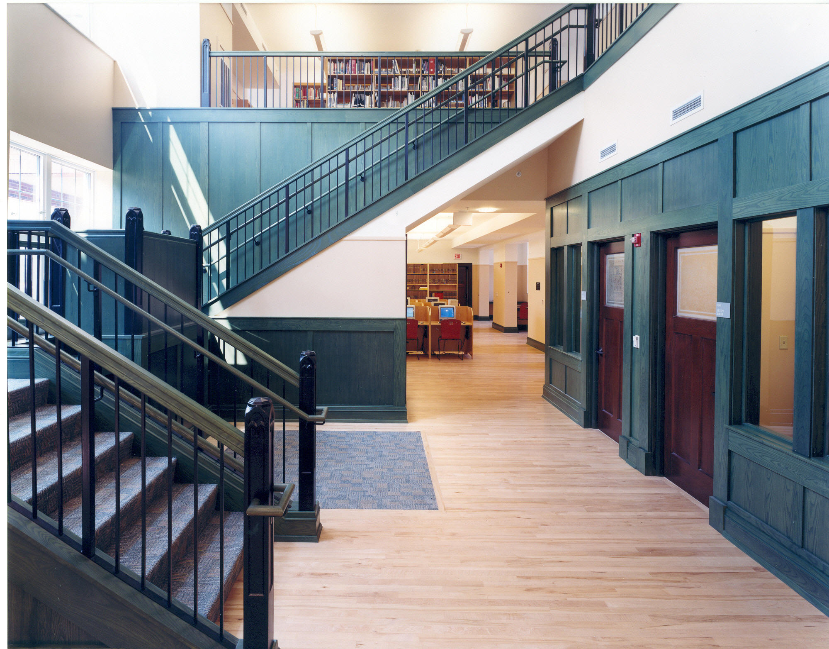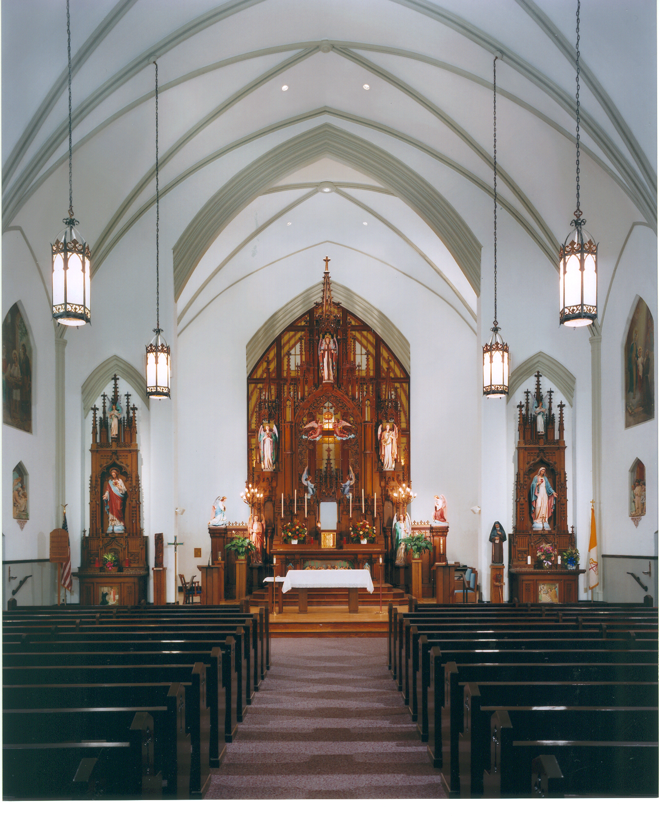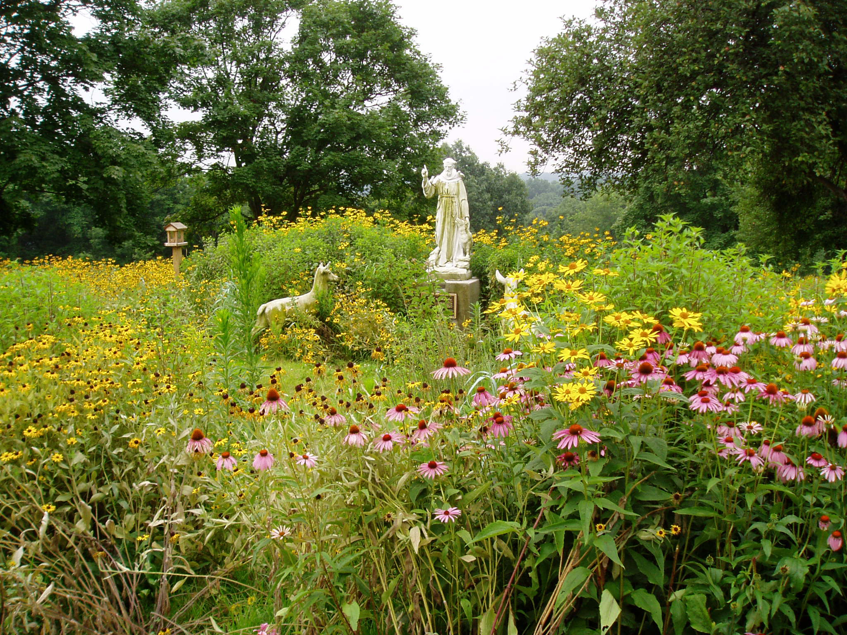Architect:
Perkins Eastman Architects
Owner:
Felician Sisters of Coraopolis
Categories:
…we have experienced a first-class client relationship with Sota Construction.
— Sister Mary Christopher Moore
Felician Sisters of North America
This 160,000 square foot, 19.5 M, substantial renovation project was a collaborative effort from the start, with the areas of work including the high school, convent, chapel, nursing care, and courtyards. Sota Construction was chosen as the general contractor early in the design process, with the Sisters included in every step of the decision-making process.
The architectural plans, two years in the making, allowed for new, accessible residence rooms and a completely new high school layout. The redesigned courtyard spaces provide an appealing area for students and also allow the Sisters much-needed direct access from the building to the landscaped sitting areas.
The coordination of the new mechanical and electrical systems with the existing window heights and building structure was a challenge that was met. The new systems were routed to preserve the original ceiling heights and maximize daylight penetration. The schedule was a fast-track schedule, and the project was completed on a phased basis while occupied.
The project achieved a prestigious LEED GOLD certification through the United States Green Building Council. Green construction elements included: significant reuse of existing materials, recycled content materials, recycling of on-site construction waste, and sustainable furniture.
Besides the reuse of over 300 doors and transoms, miles of wood trim, and one acre of wood flooring, all of the new partitions were built using recycled metal studs, recycled drywall made from fly-ash, and recycled mineral wool sound insulation. The project now serves as a model for green renovation, and the Sisters have conducted numerous tours as a part of their mission and what they now call the 'Gospel of Green'.
Extensive interviews with the Sisters regarding the occupancy schedule of the various spaces allowed the HVAC system to be reduced by 45 tons. High-efficiency water source heat pumps were used with energy recovery units on the roof to provide fresh air and recover energy from the exhausted air. The building exceeds ASHRAE 90.1 for energy efficiency by 35%, providing significant long-term savings and environmental benefits.
DOE 2 modeling of various alternatives was used to evaluate thermal improvements. The over 900 windows in the building are used to maximize natural lighting of the spaces. White reflective TPO roofing was used to minimize heat island effect and to reduce load, a direct digital control system will provide setback and monitoring of the HVAC units. Waste heat from kitchen refrigeration is input into the heat pump water loop. Photocells in the classrooms turn off lights when natural light is present.
Ernie Sota and the Sisters co-wrote a grant application to the Pennsylvania Department of Environmental Protection, which was funded and allowed for installation of a domestic hot water heating system and a 2KW photovoltaic array, which the Sisters proudly located near the entrance to the convent.
But most importantly, the Sisters are completely satisfied with the project and, in fact, have reported better health on the part of those suffering respiratory ailments. The retention of the historic fabric, while originally motivated by the mantra 'reduce, reuse, recycle', provided the realization that, after the renovations were complete, the facilty "feels like the old place."

